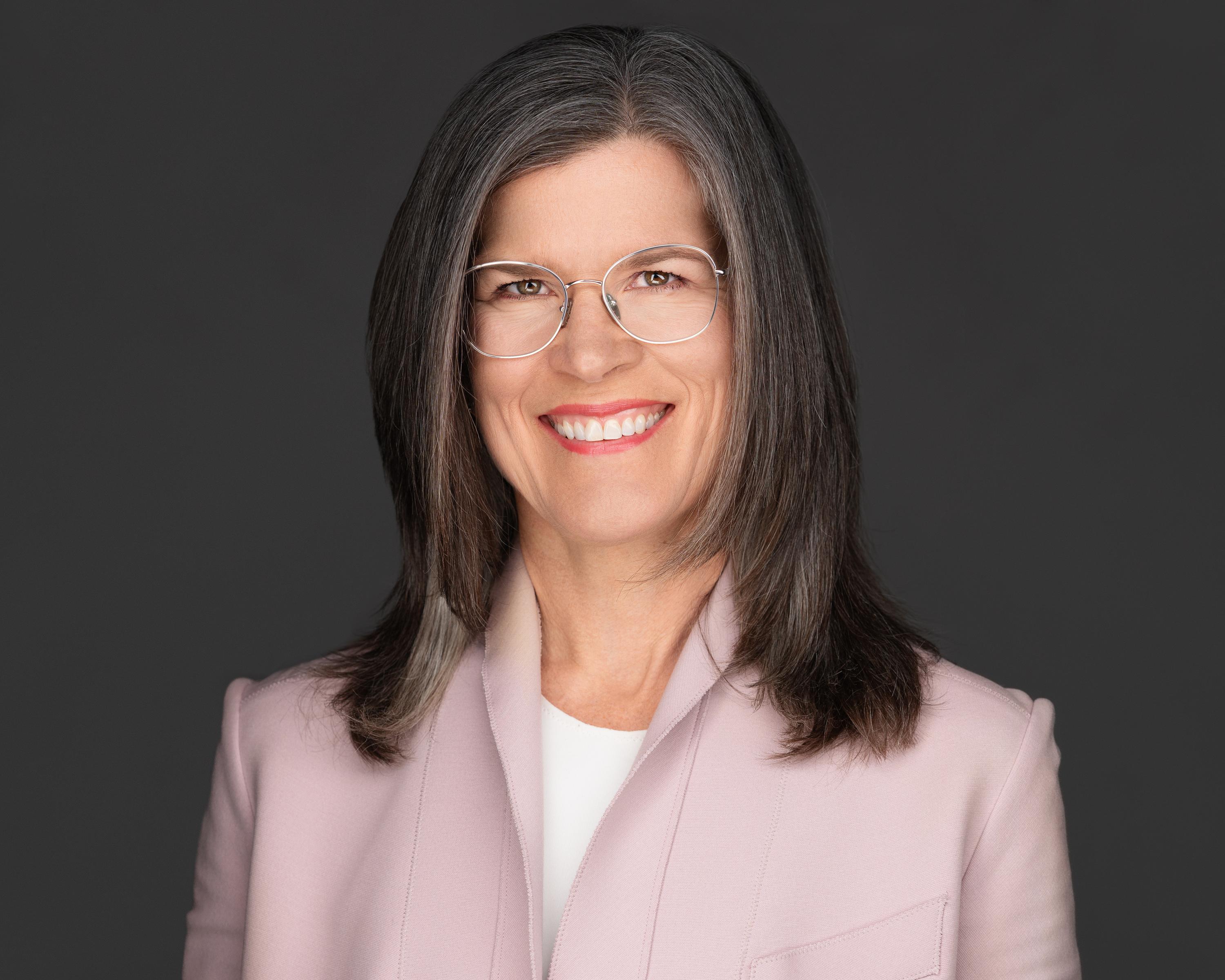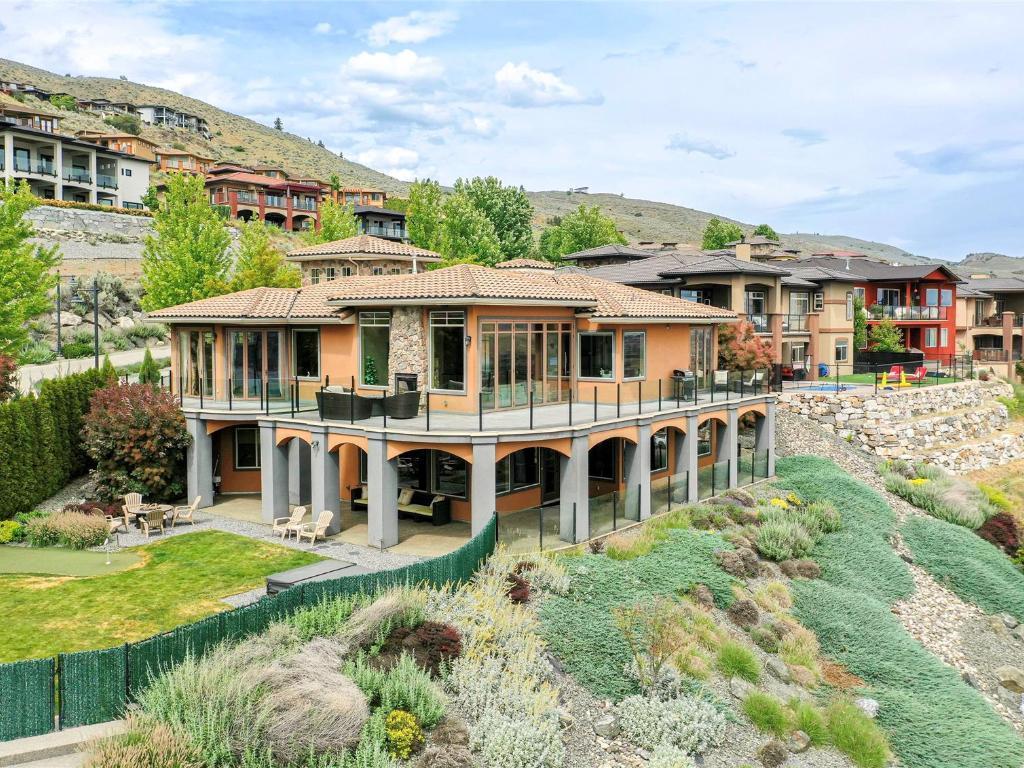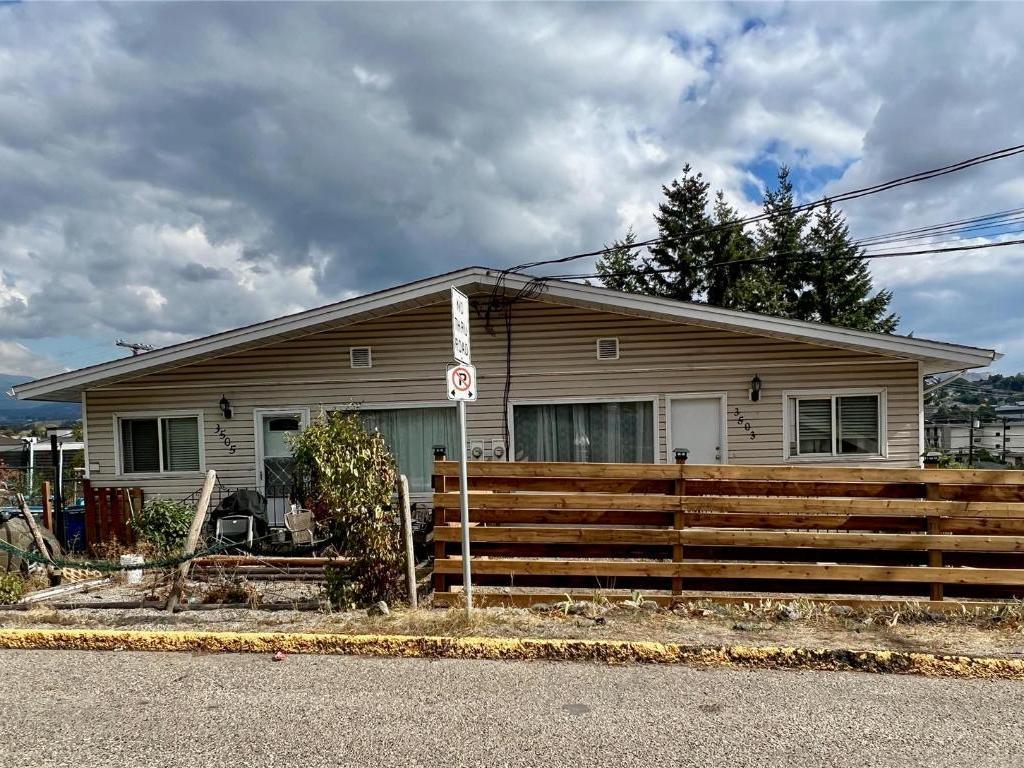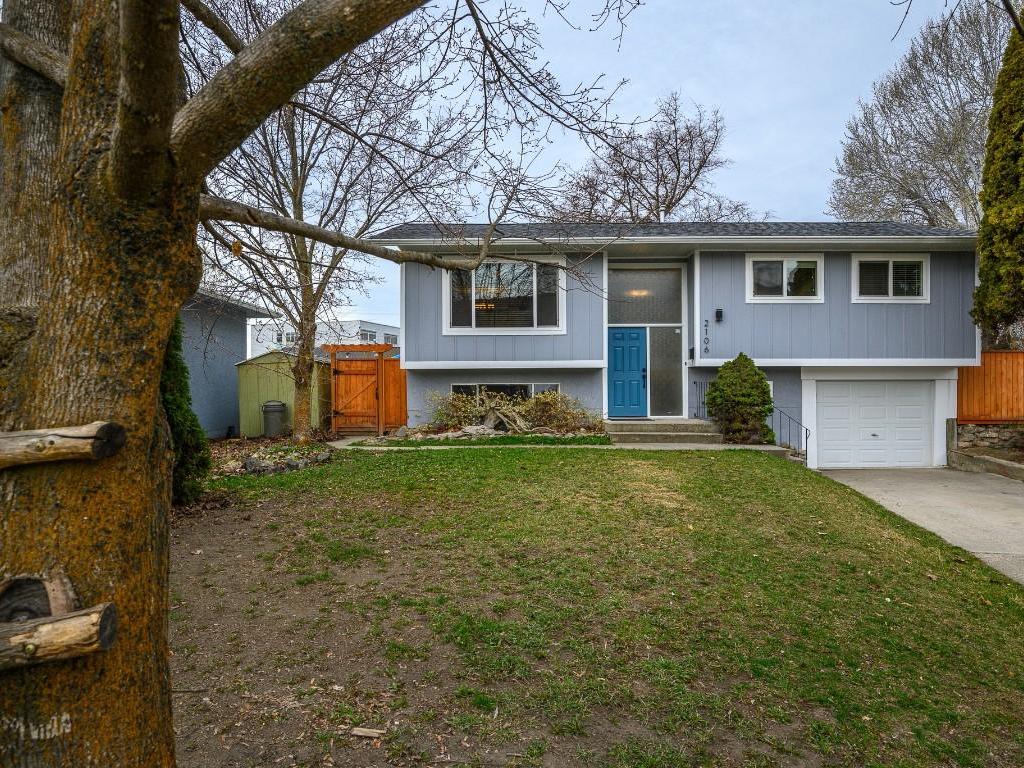Caroline O'Neill Personal Real Estate Corporation

Personal Real Estate Corporation
Mobile: 250.938.4962
Phone: 250.938.4962
Welcome to Vernon
Real Estate Homes





Listings
All fields with an asterisk (*) are mandatory.
Invalid email address.
The security code entered does not match.
$1,675,000
Listing # 10277194
House | For Sale
200 Harvest Court , Vernon, BC, Canada
Bedrooms: 3
Bathrooms: 3
Exceptional Rancher-style home at the Rise, offering an extraordinary living experience. This ...
View Details$1,089,000
Listing # 10286098
House | For Sale
3503 35 Street , Vernon, BC, Canada
Bedrooms: 8
Bathrooms: 4
Investor's Dream: Full Duplex with Suites - 4 Units, Outstanding Rental Income at $6321 a month, ...
View Details$679,000
Listing # 10308918
House | For Sale
2106 14 Street , Vernon, BC, Canada
Bedrooms: 4
Bathrooms: 2
Nestled in a nice cul-de-sac near Vernon Secondary School, this charming house offers the perfect ...
View Details



