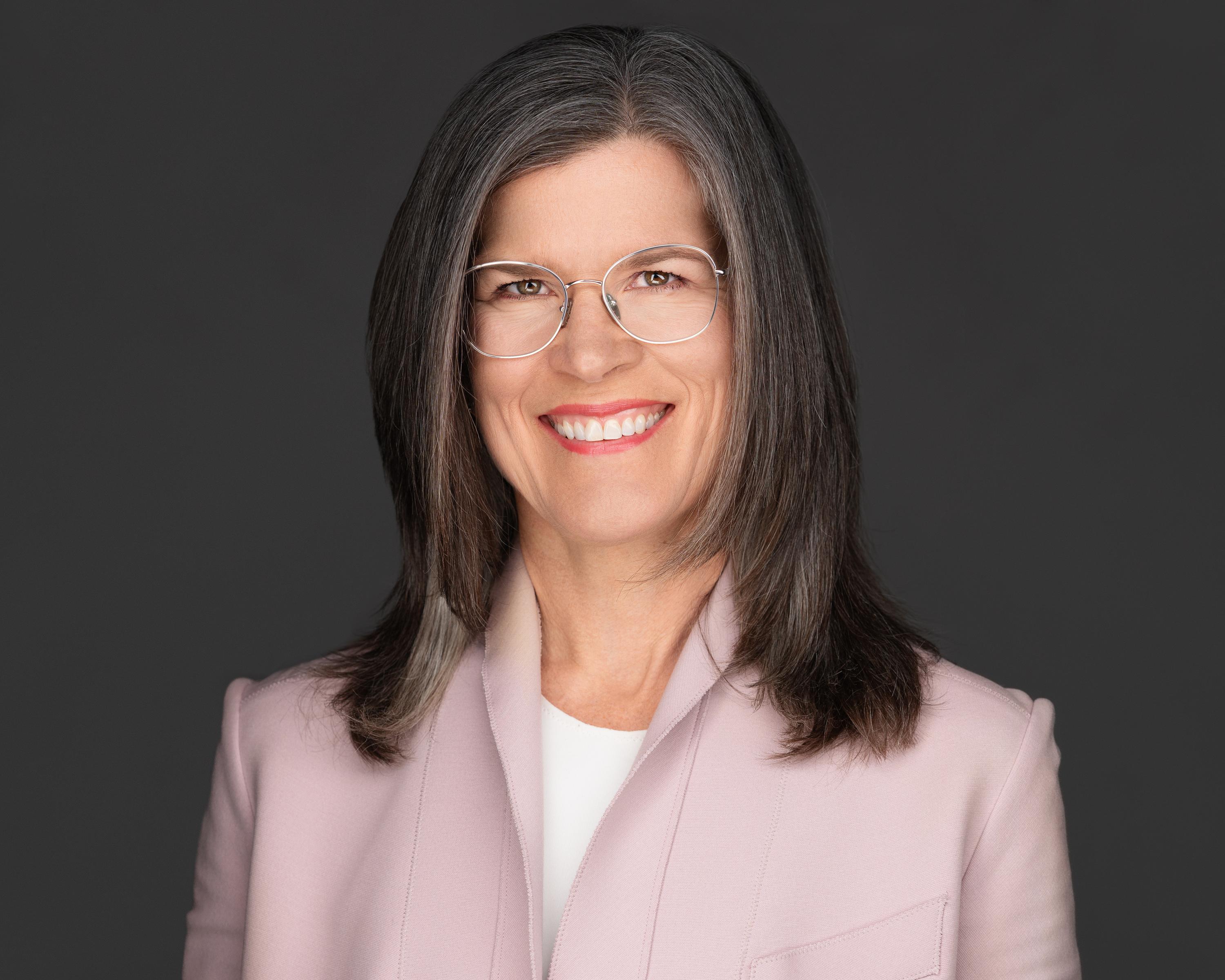Caroline O'Neill Personal Real Estate Corporation

Personal Real Estate Corporation
Mobile: 250.938.4962
Phone: 250.938.4962
Welcome to Vernon
Real Estate Homes





Listings
All fields with an asterisk (*) are mandatory.
Invalid email address.
The security code entered does not match.
$1,690,000
Listing # 10341613
House | For Sale
200 Harvest Court , Vernon, BC, Canada
Bedrooms: 3
Bathrooms: 3
Exceptional Rancher-style home at the Rise, offering an extraordinary living experience. This ...
View Details$1,144,872
Listing # 10346750
House | For Sale
3403 20th Street , Vernon, BC, Canada
Bedrooms: 4
Bathrooms: 2
Located on a peaceful, tree-lined street in the heart of East Hill, this stunning 4-bedroom, ...
View Details$1,099,000
Listing # 10339850
House | For Sale
3503 35 Street , Vernon, BC, Canada
Bedrooms: 8
Bathrooms: 4
Investor's Dream: Full Duplex with Suites - 4 UNITS, Outstanding Rental Income, fully rented. ...
View Details$1,049,000
Listing # 10351834
House | For Sale
4979 Windsong Crescent , Kelowna, BC, Canada
Bedrooms: 4
Bathrooms: 3
Discover this exquisite 4-bedroom plus den, 3-bathroom home nestled in the scenic Okanagan Valley in...
View Details$829,000
Listing # 10352941
House | For Sale
892 Mt Griffin Place , Vernon, BC, Canada
Bedrooms: 4
Bathrooms: 2+1
Welcome to your next home in the desirable Middleton area of Vernon! This bright and well-laid-out ...
View Details$697,000
Listing # 10347676
House | For Sale
5205 21 Street , Vernon, BC, Canada
Bedrooms: 5
Bathrooms: 3
Welcome to this beautifully maintained rancher-style home nestled in a peaceful cul-de-sac, offering...
View Details$647,000
Listing # 10345690
House | For Sale
4204 30th Street , Vernon, BC, Canada
Bedrooms: 3
Bathrooms: 2
Charming 3-Bed, 2-Bath Character Home with Beautiful Yard, Porch, Deck & Workshop Welcome to this ...
View Details







